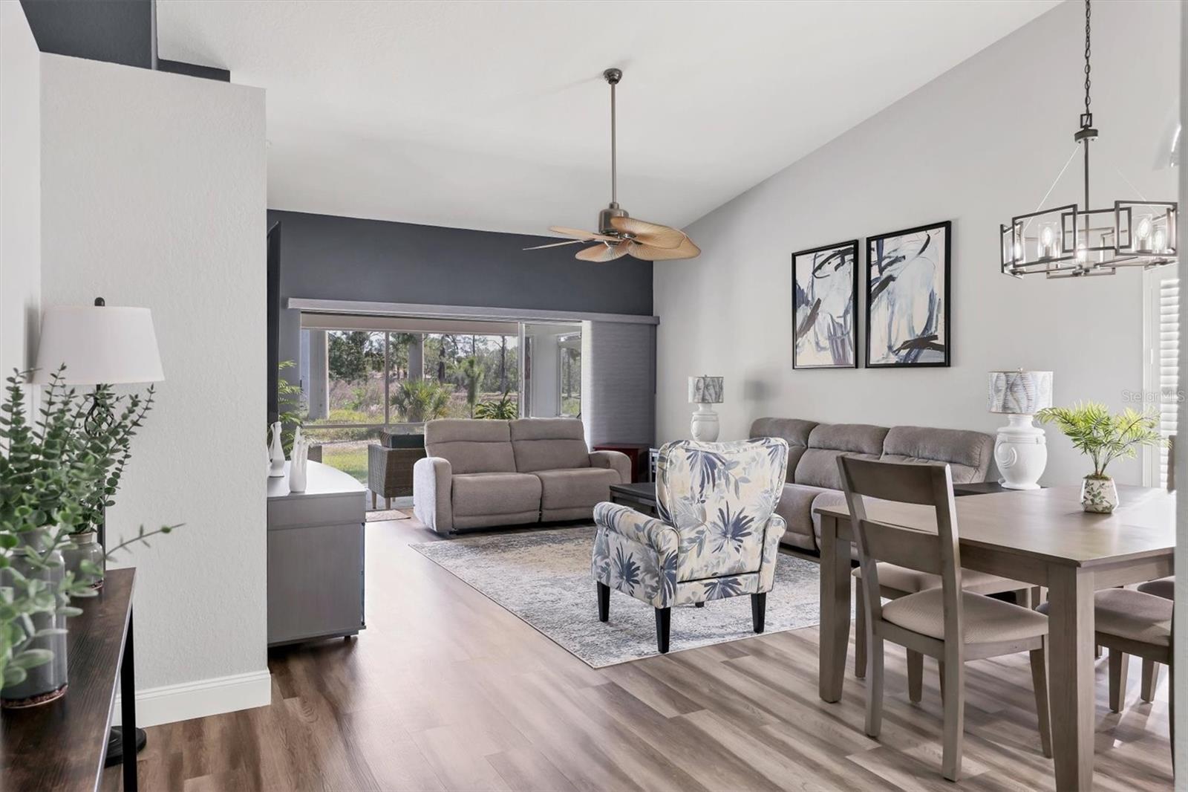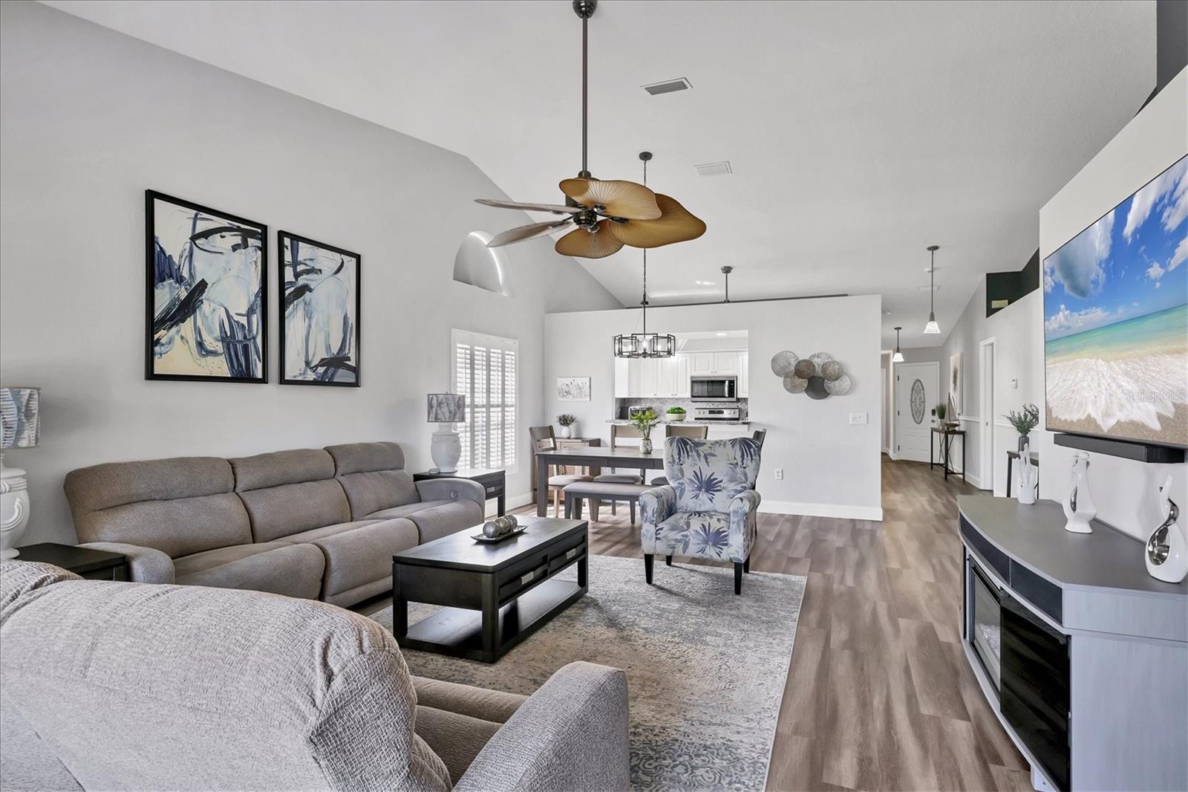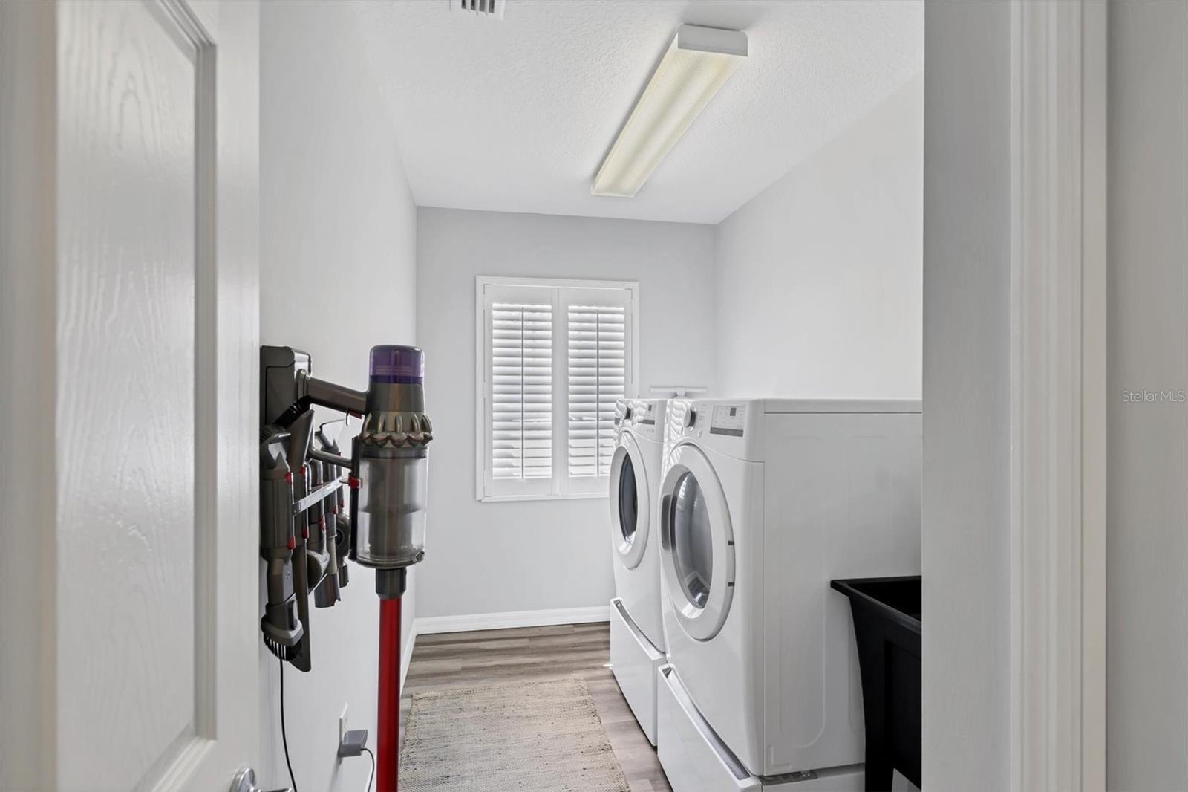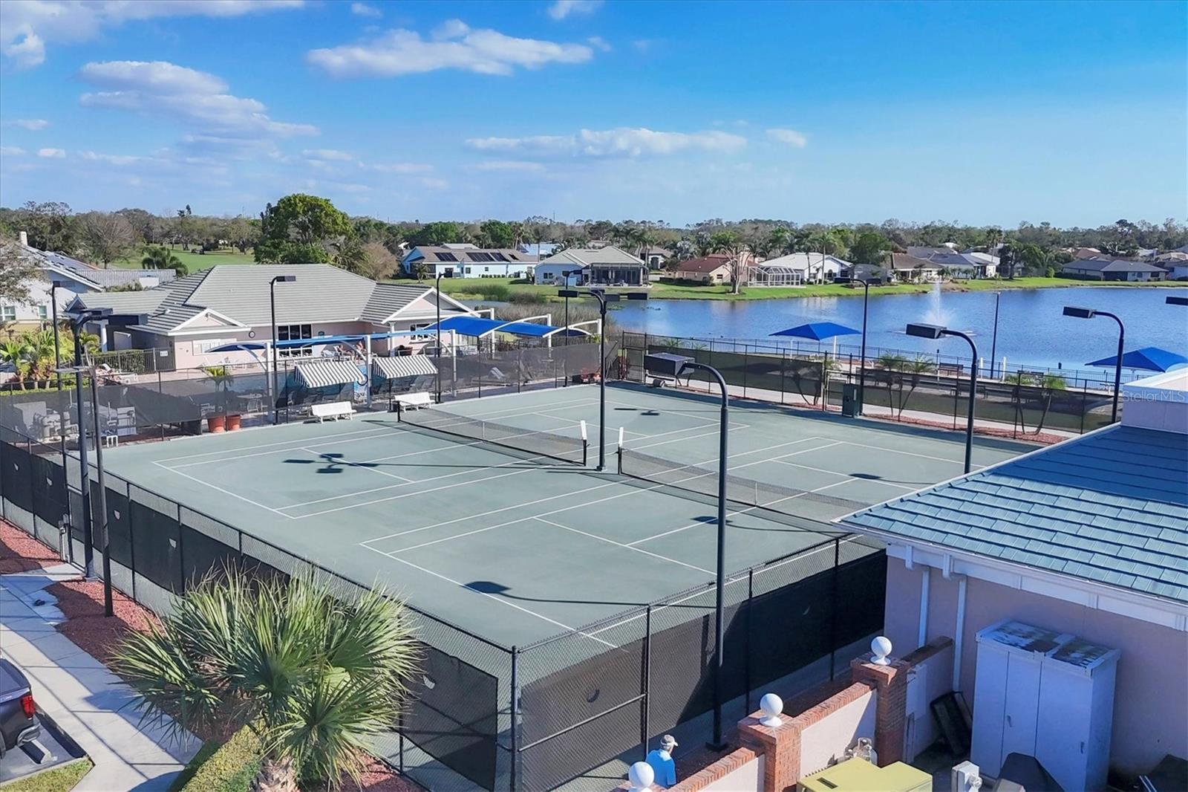7128 Melrose Place, Bradenton, FL 34203
For Sale $399,900
















































Property Details
Price: $399,900
Sq Ft: 1,759
($227 per sqft)
Bedrooms: 3
Bathrooms: 2
City:Bradenton
County:Manatee
Type:Half Duplex
Development:Melrose Gardens At Tara
Subdivision:Melrose Gardens At Tara
Acres:0.11
Virtual Tour/Floorplan:View
Year Built:2000
Listing Number:A4644059
Status Code:A-Active
Taxes:$2,114.00
Tax Year: 2024
Garage:
2
Pets Allowed: Number Limit, Size Limit, Yes
Calculate Your Payment
Like this listing?
Contact the Listing Agent directly:
Listing Agent: Sheryl OKeefe
Agent Phone:
941-376-2112
Agent Email:
sherriesrq@gmail.com
Scheduled Open Houses
2025-04-05 12:00 pm - 2:00 pm
Equipment:
Dishwasher
Dryer
Electric Water Heater
Ice Maker
Microwave
Range
Refrigerator
Washer
Interior Features:
Living Room/Dining Room Combo
Primary Bedroom Main Floor
Solid Surface Counters
Exterior Features:
Irrigation System
Rain Gutters
Sprinkler Metered
Financial Information:
Taxes: $2,114.00
Tax Year: 2024
HOA Fee 1: $400.00
HOA Frequency 1: Monthly
Condo Fee Frequency: Monthly
Room Dimensions:
Laundry: Inside, Laundry Room, Sam
School Information:
Elementary School: Tara Elementary
Middle School: Braden River Middle
Junior High: Braden River Middle
High School: Braden River High
Save Property
View Virtual Tour
Location! Location! This exceptional home is a rare find and won’t last-run, don walk, Run to see it! Showcasing like a model, this beautifully updated paired villa offers maintenance-free living in an exclusive community of just 26 homes. Featuring a desirable split floor plan, it includes three bedrooms, two bathrooms, and an attached two-car garage. While this villa does not come with a golf membership, the new owner has the option to purchase either a social or full golf membership at the privately owned Tara Golf and Country Club. Inside, vaulted cathedral ceilings enhance the open and airy feel of the living and dining areas, which flow seamlessly to a screened-in lanai overlooking the serene preserve on the 9th hole of the public golf course—offering privacy with no backyard neighbors. The home has been fully updated with elegant luxury vinyl flooring and plantation shutters throughout. The spacious kitchen boasts granite countertops, newer cabinetry, stainless steel appliances (2023 ), a marble backsplash, recessed lighting, and a pantry for extra storage. The primary suite features luxury vinyl flooring, cathedral ceilings, plantation shutters, his-and-hers walk-in closets, and a stunning ensuite bath with dual sinks, quartz tile flooring, a walk-in shower, private commode, a new vanity with pull-out drawers, and granite countertops. The second and third bedrooms share a well-appointed hall bathroom with a new vanity, pull-out drawers, a tub/shower combination, and tile flooring. The third bedroom can also serve as a private office. Additional conveniences include an inside laundry room with a utility sink and an oversized garage with a generator hookup. Key updates include a brand-new barrel tile roof (2024) an air conditioner (2019), a water heater (2021), and all-new interior plumbing with a shut-off valve. The HOA covers cable, internet, and exterior maintenance. With a membership, residents can enjoy championship golf, tennis, pickleball, bocce ball, a fitness center, a community pool, social events, and exceptional clubhouse dining. Conveniently located near I-75, Sarasota’s world-famous beaches, SRQ Airport, and UTC Mall, this stunning home is a must-see!
MLS Area: 34203 - Bradenton/Braden River/Lakewood Rch
Price per Square Feet: $227.35
Water: None
Construction: Block, Stucco
Date Listed: 2025-03-13 13:03:14
Pool: No
Private Spa: No
Parking: Garage Door Opener
Garage Spaces: 2
Flooring: Luxury Vinyl, Tile
Roof: Tile
Heating: Electric, Heat Pump
Cooling: Central Air
Pets: Number Limit, Size Limit, Yes
Sewer: Public Sewer
Listing Courtesy Of: Medway Realty
sherriesrq@gmail.com
Location! Location! This exceptional home is a rare find and won’t last-run, don walk, Run to see it! Showcasing like a model, this beautifully updated paired villa offers maintenance-free living in an exclusive community of just 26 homes. Featuring a desirable split floor plan, it includes three bedrooms, two bathrooms, and an attached two-car garage. While this villa does not come with a golf membership, the new owner has the option to purchase either a social or full golf membership at the privately owned Tara Golf and Country Club. Inside, vaulted cathedral ceilings enhance the open and airy feel of the living and dining areas, which flow seamlessly to a screened-in lanai overlooking the serene preserve on the 9th hole of the public golf course—offering privacy with no backyard neighbors. The home has been fully updated with elegant luxury vinyl flooring and plantation shutters throughout. The spacious kitchen boasts granite countertops, newer cabinetry, stainless steel appliances (2023 ), a marble backsplash, recessed lighting, and a pantry for extra storage. The primary suite features luxury vinyl flooring, cathedral ceilings, plantation shutters, his-and-hers walk-in closets, and a stunning ensuite bath with dual sinks, quartz tile flooring, a walk-in shower, private commode, a new vanity with pull-out drawers, and granite countertops. The second and third bedrooms share a well-appointed hall bathroom with a new vanity, pull-out drawers, a tub/shower combination, and tile flooring. The third bedroom can also serve as a private office. Additional conveniences include an inside laundry room with a utility sink and an oversized garage with a generator hookup. Key updates include a brand-new barrel tile roof (2024) an air conditioner (2019), a water heater (2021), and all-new interior plumbing with a shut-off valve. The HOA covers cable, internet, and exterior maintenance. With a membership, residents can enjoy championship golf, tennis, pickleball, bocce ball, a fitness center, a community pool, social events, and exceptional clubhouse dining. Conveniently located near I-75, Sarasota’s world-famous beaches, SRQ Airport, and UTC Mall, this stunning home is a must-see!
Share Property
Additional Information:
MLS Area: 34203 - Bradenton/Braden River/Lakewood Rch
Price per Square Feet: $227.35
Water: None
Construction: Block, Stucco
Date Listed: 2025-03-13 13:03:14
Pool: No
Private Spa: No
Parking: Garage Door Opener
Garage Spaces: 2
Flooring: Luxury Vinyl, Tile
Roof: Tile
Heating: Electric, Heat Pump
Cooling: Central Air
Pets: Number Limit, Size Limit, Yes
Sewer: Public Sewer
Map of 7128 Melrose Place, Bradenton, FL 34203
Listing Courtesy Of: Medway Realty
sherriesrq@gmail.com